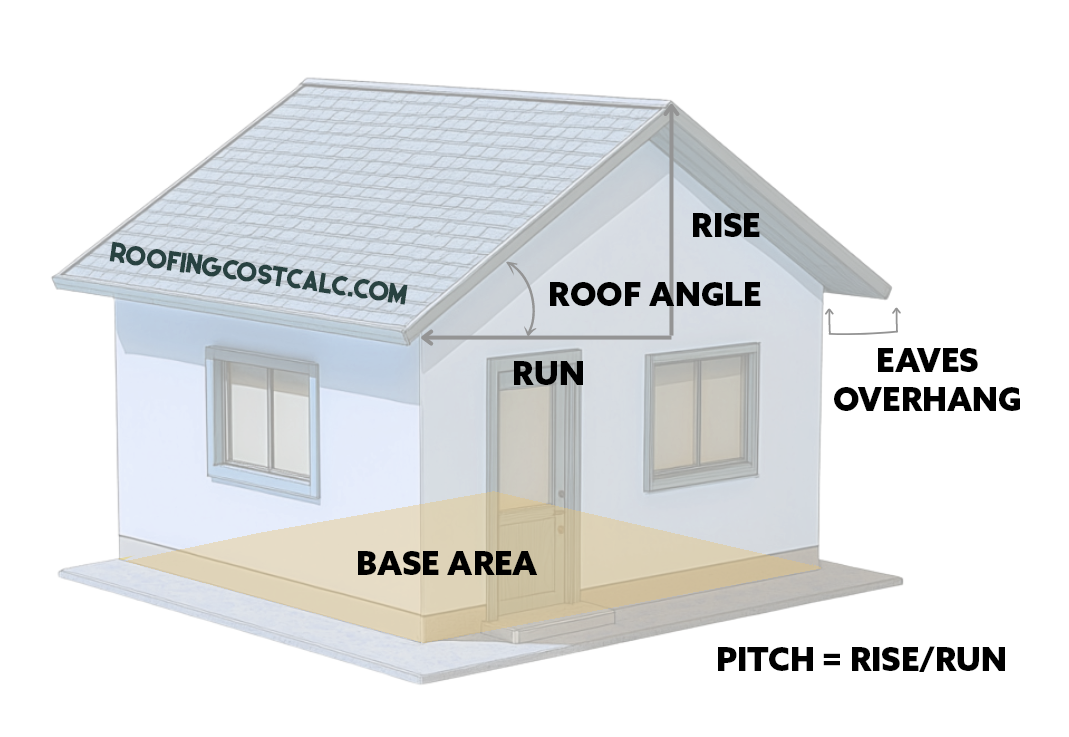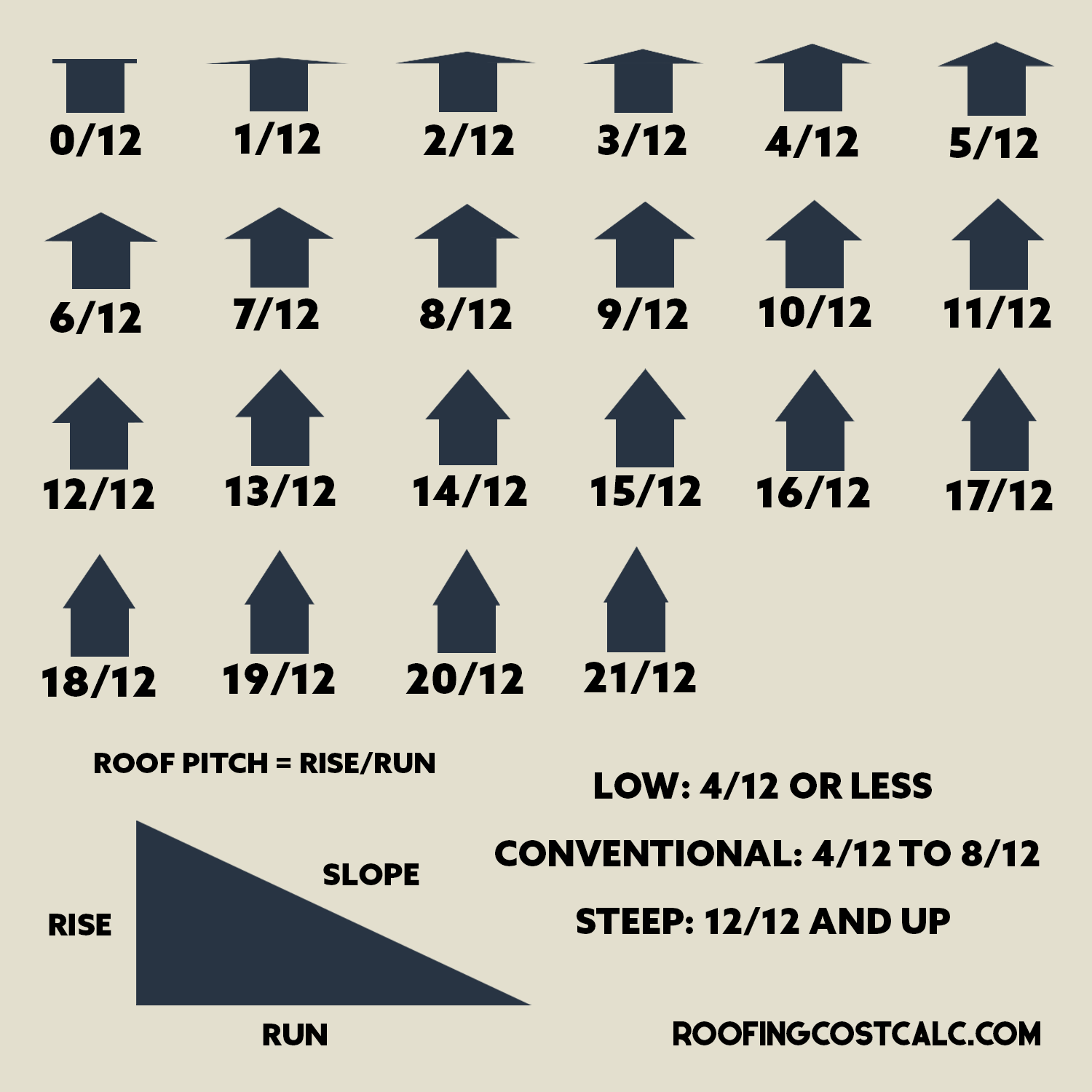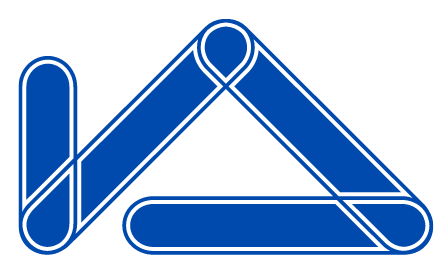Roofing Area Calculator

Enter your house base area, roof pitch or roof angle, and the approximate depth of your eaves overhang. Optionally, you can enter a price per unit and the calculator will provide you with the result with and without a 10% buffer.
If you need an estimate of roofing materials you'll need for your project, try using our Roofing Material Calculator.
Guide to Accurate Roof Measurements
Estimating your roof's square footage is an essential step in any roofing project. Our roofing area calculator will help you quickly and easily estimate the area of your roof. If your roof has more complexity, you can follow instructions below to manually calculate roof area via a few time-tested methods.
How This Roofing Calculator Works
The roofing area calculator uses three main inputs:
- House Base Area: The ground-level footprint of your house in square feet.
- Roof Pitch: The slope of your roof, expressed as a ratio.
- Eaves Overhang: The distance your roof extends beyond the house walls.
Using these inputs, the calculator estimates the total surface area of your roof. It applies a multiplier based on the roof pitch to account for the increased area due to the slope.
Understanding the Inputs
House Base Area
This is the area your house covers on the ground. For simple rectangular houses, multiply the length by the width. For more complex shapes, break the house into rectangles and add their areas together.
Roof Pitch
Roof pitch is the roof's vertical rise over a 12-inch horizontal run. For example, a 6/12 pitch rises 6 inches for every 12 inches of horizontal distance.
Common roof pitches and their corresponding angles include:
| Pitch | Angle | Pitch | Angle |
|---|---|---|---|
| 1/12 | 4.76° | 7/12 | 30.26° |
| 2/12 | 9.46° | 8/12 | 33.69° |
| 3/12 | 14.04° | 9/12 | 36.87° |
| 4/12 | 18.43° | 10/12 | 39.81° |
| 5/12 | 22.62° | 11/12 | 42.51° |
| 6/12 | 26.57° | 12/12 | 45.00° |

Eaves Overhang
This is how far the roof extends past the walls of the house. It typically ranges between 6 inches and 2 feet.
Limitations of the Calculator
While our calculator provides a quick estimate, it has some limitations:
- It assumes a uniform roof pitch.
- It doesn't account for complex roof shapes, dormers, or chimneys.
- It assumes a rectangular or square house shape.
For more complex roofs, professional measurement or more detailed calculations are necessary.
Methods for Measuring Roof Area
Ground Measurement Method
This method provides a detailed estimate without climbing onto the roof:
- Measure the length and width of your house's footprint.
- Add the overhang (typically 1 foot) to each side.
- Multiply these numbers to get the base roof area.
- Multiply by the appropriate pitch factor:
- For low slope (1/12 to 3/12): 1.06
- For medium slope (4/12 to 8/12): 1.12
- For steep slope (9/12 to 12/12): 1.25
Pitch Card and Tape Measure Method
- Use a pitch card to determine your roof's pitch.
- Measure the length and width of each roof plane.
- Multiply length by width for each plane's area.
- Add all plane areas together.
- Add 10% for waste.
Direct Roof Measurement
For the most accurate measurements:
- Safely access your roof (or hire a professional).
- Divide your roof into sections (rectangles, triangles, etc.).
- Measure each section individually.
- Calculate the area of each section.
- Sum up all section areas for total square footage.
Quick Estimation Techniques
The 1.5 Rule
For a quick estimate, multiply your house's square footage by 1.5. For example, a 2,000 square foot house would have an estimated roof area of 3,000 square feet.
Roofing Square Method
Divide your roof's square footage by 100 to get the number of "squares" (a roofing term for 100 sq ft).
Shingle Bundle Hack
Count the number of shingle bundles used in your last roofing job. Each bundle typically covers 33.3 sq ft.
Estimating Roof Pitch Without Direct Measurement
If you can't measure your roof pitch directly, you can estimate it based on appearance:
- Flat Roofs (1/4:12 to 1/2:12): Look completely flat from the ground.
- Low-Slope Roofs (1:12 to 3:12): Slight slope visible, but still very subtle.
- Conventional Roofs (4:12 to 9:12): Clearly visible slope, most common in residential areas.
- Steep Roofs (10:12 and above): Very pronounced slope, dramatic look.
Remember, these are estimates. For precise measurements, it's best to measure the pitch directly or consult a professional.
Accounting for Roof Features
Don't forget to include these elements in your calculations:
- Dormers
- Chimneys
- Skylights
- Vents
- Overhangs and eaves
Measure these separately and add them to your total square footage.
Tips for Accurate Estimation
- Use a tape measure for ground measurements and a roofing square for roof measurements.
- Always round up your measurements to the nearest foot.
- Add 10-15% to your final estimate for waste and overlaps.
- Consider hiring a professional for complex roof designs or if safety is a concern.
When to Seek Professional Help
While DIY estimation is possible, consider hiring a professional roofing contractor or inspector if:
- Your roof has a complex design with multiple pitches.
- You're uncomfortable with heights or lack proper safety equipment.
- You need an extremely accurate measurement for major projects or insurance purposes.
Conclusion
Estimating roof square footage is an important skill for homeowners and contractors. By following this guide and choosing the method that best suits your needs and abilities, you can confidently estimate your roof's square footage. Remember, when in doubt, it's always best to consult with a professional to ensure the most accurate measurements for your roofing projects.
